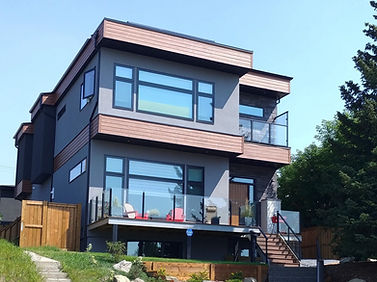Blumer Homes
Quality Custom Homes and renovations

Recent Works
Blumer Homes' superior floorplans and design offer excellent aesthetic appeal, thoughtful and efficient use of space and light, and creative and elegant finishing. From traditional to contemporary, Blumer Homes designs and builds homes that exceed customer expectations, often for tens of thousands less than ordinary designs from other builders. The following are a sample of Blumer Homes' recent works, highlighting our best practices in layout, design and craftsmanship.
Although there are no photos here of our renovation projects, we've done modest and down to the studs rebuilds. New kitchens and bathrooms. Raised ceilings. Homes and commercial. We've done it all.
01
This Blumer Homes' West Coast Modern home is crafted to perfection, with a keen focus on custom built-on-site mill work and cabinets, and open, visually stunning spaces. Typical of our designs, this open home has minimize hallways while flowing naturally.
02
The home owners experience luxury and elegance in every corner of this Blumer Home. With high-end built-on-site finishings and a classic design, they feel like royalty in their own space. They can cook like a chef in their opulent kitchen, relax in the third story master bedroom accessible loft, and enjoy the intricate details of coffered ceilings and unique feature walls. Note the 100 year old reclaimed-wood basement bar.
03
This modern Blumer Home, built in Fort McMurray, literally stopped traffic with its unique
custom design .
04
As far as we know, we were the first to design white and walnut kitchens, and then black and walnut - both of which are now common. But it's not just the materials: note other design elements and how our incredibly skilled cabinet builder so perfectly aligned grain patterns.
Typically of Blumer Homes custom designs, this home (1500 sq ft) feels bigger than it is because of how we agonize over square inch to ensure a unique combination of efficient and beauty.
05
A perfect example of Blumer Homes' superior layout design, this 19' wide detached infill home maximizes space. Very bright and a feeling of calm and serenity throughout. (It's for sale, by the way.)
06
Not everything we build is expensive. But even when cost is a consideration, excellent design evokes richness. This was our Fort McMurray showhome. What made it unique there, was its Calgary inner city design.
07
The artistry and warmth of a traditional wood kitchen - which we built custom on site. Photos unfortunately can only show design, but not build quality - of which we are very proud.
08
This Blumer Homes budget-friendly duplex has a unique design, with the dining sunroom at the back.
09
We've done commercial too, from clubhouses to restaurants to a gas bar for an indigenous group in northern Manitoba.
10
This 2600 sq ft per side Blumer Homes Duplex is a stunning example of modern home design - but with traditional and warm materials. Probably one of the richest duplexes every built in Calgary.









